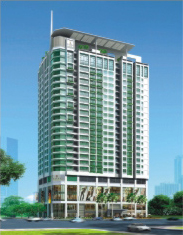4 floors ideal for offices, shopping and commercial space suitable for local and international companies available for establishment. Large or small, floor plans and details for all businesses welcome, with packages catered to individual needs.
BAGUA
The basic ba (eight) gua (area) is a map of the energy world. It is traditionally shown as an octagon with 8 sections surrounding a central area, the tai chi. The positioning of Tan Da Court complex corresponds positively with the bagua diagram. The Commercial Plaza main entry faces the 'Wealth' orientation and 'Family' orientation for the apartment entrance.
Click here for Bagua diagram
| Ground floor | |||
| Commercial area | |||
| - Zone A | 654.92 | sq.m | |
| - Zone B | 235.49 | sq.m | |
| Coffee/Refreshment | |||
| - Inside | 110.51 | sq.m | |
| - Outside | 72.7 | sq.m | |
| Common area | |||
| - For Commercial area | 158.13 | sq.m | |
| - For Residential area | 230.02 | sq.m | |
| Facility (Loading dock, etc.) | 668.18 | sq.m | |
| Mezanine floor | |||
| Commercial area | 972.42 | sq.m | |
| Common area | |||
| - For Commercial area | 144.83 | sq.m | |
| - For Residential area | 135.5 | sq.m | |
| 1st floor | |||
| Commercial area | 1126.39 | sq.m | |
| Common area | |||
| - For Commercial area | 168.97 | sq.m | |
| - For Residential area | 135.5 | sq.m | |
| 2nd floor | |||
| Commercial area | 1126.39 | sq.m | |
| Common area | |||
| - For Commercial area | 168.97 | sq.m | |
| - For Residential area | 135.5 | sq.m | |
| Technical floor | |||
| Commercial area | 334.23 | sq.m | |
| PARKING LOTS | |||
| Basement 1 | |||
| Car parking | 36 | lots | |
| (25 sq.m including driveway/parking lot) | |||
| Bike parking | 194 | lots | |
| (2 sq.m including driveway/parking lot) | |||
| Basement 2 | |||
| Car parking | 36 | lots | |
| (25 sq.m including driveway/parking lot) | |||
| Bike parking | 216 | lots | |
| (2 sq.m including driveway/parking lot) | |||




